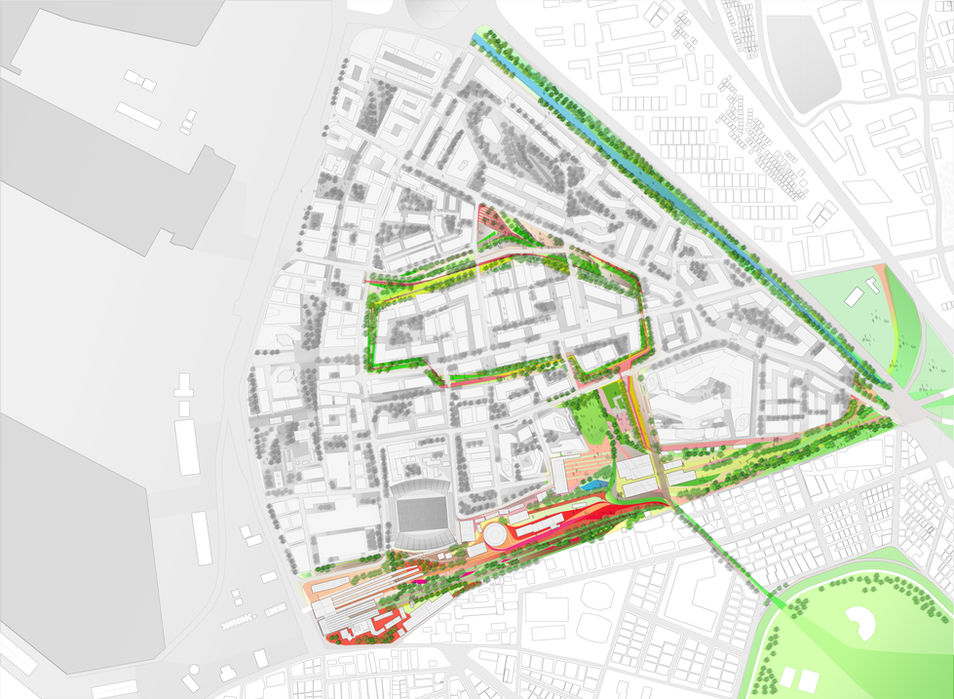10 Design Hong Kong

Location:
Izmir, Turkey
Type:
Masterplan
Client:
Ozak GYO
Year:
2013
The Alsancak Rail Yards Masterplan is a 45 hectare mixed-use development located in the heart of Izmir's historic coastal district of Konak. The development will be a vibrant mix of commercial, cultural, residential, education, and healthcare facilities that will help enhance and support the growing local community. In addition it will provide anew destination for the city, the wider region and the extensive tourist population of Izmir.
The design is centred on a series of new urban gardens and the adaptive re-use of the existing architectural fabric, including a beautiful collection of turn of the century rail road structures. The preservation of these historic heritage buildings is the primary focus of the development.


The gardens are interwoven throughout the project which support Izmir's culture of outdoor living, and they provide a mechanism for reconnecting the site to the surrounding city.The wider vision for the development is to generate positive change and economic revitalisation by adaptive reuse of the historic fabric of this district which has been left largely neglected. The city can benefit from this change. The historic significance of these structures is the ideal platform from which to create a catalyst for pedestrian focused urban renewal in Izmir.
The design for the new Alsancak Rail Yards Masterplan is defined by a series of newly created garden spaces to which each of the districts are formed. The garden gateway is composed of two twin garden towers creating a symbolic entry point to the site
which are on a visual axis to the existing Kultur Park. A new road to the site will be formed along this axis strengthening the connectivity. The southern entry road is expanded visually by adding a green belt to each side of the boulevard creating a more powerful entry experience.


The towers connect the new linear railway garden to a central ring garden that defines and structures the internal geometry of the larger site. Thee tower will become iconic symbols for the district as well as defining the new mixed-use commercial development.
The railway buildings within the garden will be re-adapted for commercial and cultural use creating a new entertainment and leisure destination in Izmir.
New residential districts will be formed as well as new office areas for young professionals and established companies to the southern tip of the site. The football stadium is proposed to be upgraded with a new external facade and will now open out to the park providing a new garden forecourt. The education and healthcare districts to the eastern edge of the site will be expanded around a series of new courtyard gardens.
The northern edge of the site will become the new arts and commercial district similar to Soho in New York and Covent Garden in London. This district is defined by a second pair of twin towers which forms a gateway from the northern edge of the site. A vibrant mix of galleries, retail shops, hotels and residential buildings will create a new cultural, shopping, leisure and living destination.















